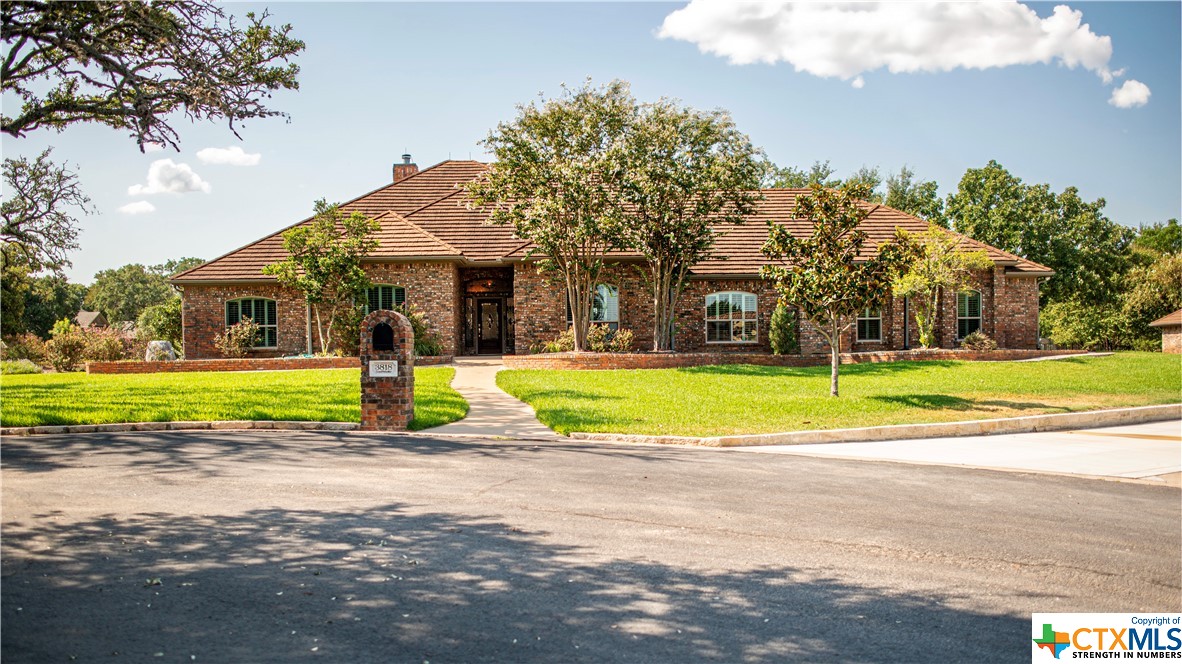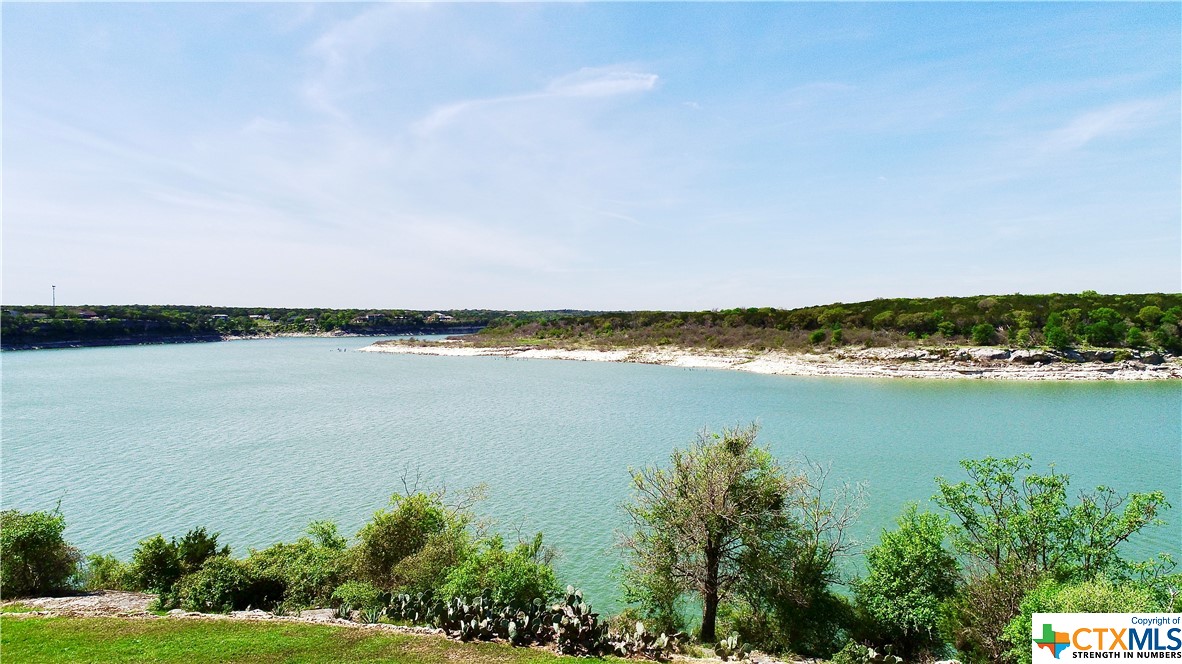Fowler Legacy Group
Let us lead you home

The Old… The New… The Legacy!
We have embarked upon a new and exciting time in our careers. We have combined our skills to form The Fowler Family Legacy Group, Inc. The team’s knowledge of the Central Texas area combined with years of experience in the real estate business has built a firm foundation to help our clients buy/sell real estate. Our goals are to use our expertise to help our clients navigate this process and make the transaction as seamless and stress-free as possible. We pledge to provide top quality service to our clients and do so with integrity and a “can do” attitude that will lead to successful transactions and create relationships that will last long after the closing is over. The Central Texas area has been and will continue to be our home, and we love it. We want to be the group to help your family with their real estate needs. Selling? Yes, indeed. Buying your dream home? Absolutely! WE CAN DO IT! “Let US Lead you Home!”

















